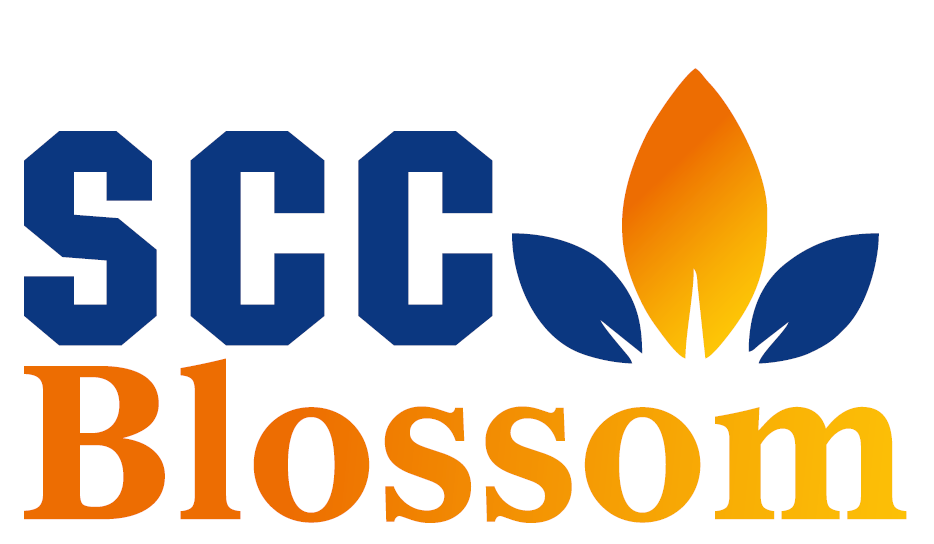LOCATION & KEY POINTS
At Raj Nagar Extension ( A Well Planned City in NCR Under Ghaziabad Development Authority
connectivity
Excellent Connectivity With Delhi, Noida, Greater Noida, Indirapuram, Vaishali, Old Ghaziabad, And Meerut.
Family Friendly
Close to schools like DPS, GD Goenka, Modern School, and Parevartan School
Emerging lifestyle
nearby cricket stadium by BCCI & Access to good quality drinking water and other essential amenities.
Welcome To
SCC BLOSSOMLUXURY LIVING
Rajnagar Extn. is a well-planned city in the National Capital Region (NCR), developed by Ghaziabad Development Authority (G.D.A). The area enjoys excellent connectivity with Delhi, Noida, Greater Noida, Indirapuram, Vaishali, Old Ghaziabad, and Meerut. The city has become a popular residential destination for people who want to live in a well-connected, green, and peaceful environment.
One of the key features of Rajnagar Extn. is the availability of good quality drinking water. The area has a dedicated city forest recreational area within 4.5 km, which provides a green cover and a place for residents to relax and enjoy nature. The proposed cricket stadium by BCCI in close vicinity is set to bring in sports enthusiasts to the area.
Moreover, the city has reputed schools like DPS, GD Goenka, Modern School, and Parevartan School in close proximity, making it an ideal choice for families with school-going children. The nearest metro station, i.e., Hindon River Metro Station towards Delhi, is located within 8 km, making it convenient for commuters to travel to and from the city.

Recreational Facilities
Enriched Living: Recreational Oasis and Wellness Hub
Landscaping and Children Play Area
Nature’s Haven: Tranquil Landscapes and Playful Retreats
Swimming Pool / Water Body
Aquatic Bliss: Dive into Serenity
Club / Gymnasium
Fitness Hub: Club and Gym for Vibrant Living
Badminton Court
Shuttle Mastery: Badminton Bliss Zone
Safety & Security
Guardian Shield: Ensuring Safety and Security
Earthquake Resistant
Securing Your Future: Earthquake-Resistant Design & Construction
24×7 Power Backup Facility
Uninterrupted Energy: 24/7 Power Backup Assurance
24×7 Security Facility
Constant Vigilance: Round-the-Clock Security Assurance
CCTV
Watchful Eyes: CCTV Surveillance in Common Areas
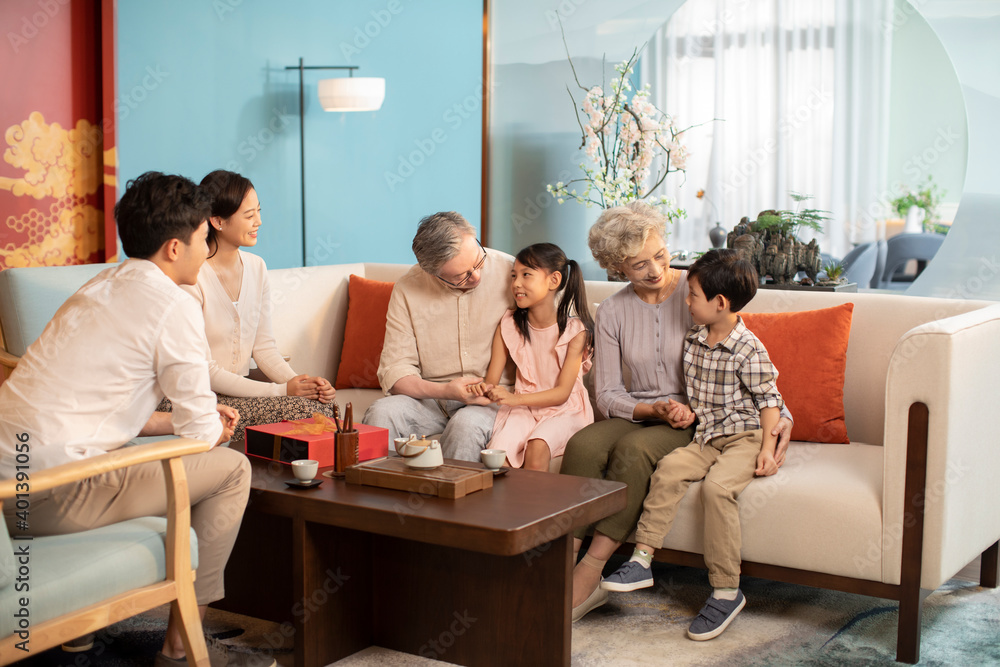
Other Features
Encompasses A Wide Range Of Features Beyond Just The Physical Structures Themselves. Here Are Some Additional Features And Factors That Can Influence
DEDICATED PARKING
GREENERY & WELL-LIT
RAIN WATER HARVESTING
NURSERY SCHOOL
PARTY HALL
CRICKET PITCH
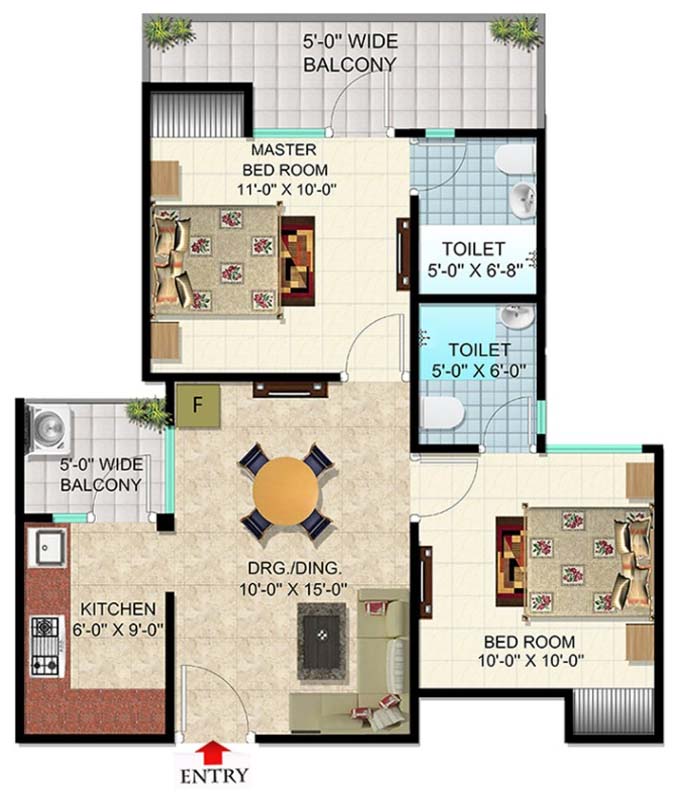
2BHK + TOILET
CARPET AREA (AS PER RERA)
497.83 SQ.FT.
BALCONY AREA
105.59 SQ.FT.
CUB BOARD AREA
18.19 SQ.FT.
EXT. WALL/COLUMN AREA
35.09 SQ.FT.
COMMON AREA
258.22 SQ.FT.
TOTAL SUPER AREA
915.00 SQ.FT.
2BHK + TOILET + DRESS
CARPET AREA (AS PER RERA)
575.53 SQ.FT.
BALCONY AREA
113.99 SQ.FT.
CUB BOARD AREA
9.14 SQ.FT.
EXT. WALL/COLUMN AREA
38.21 SQ.FT.
COMMON AREA
293.31 SQ.FT.
TOTAL SUPER AREA
1030.00 SQ.FT.
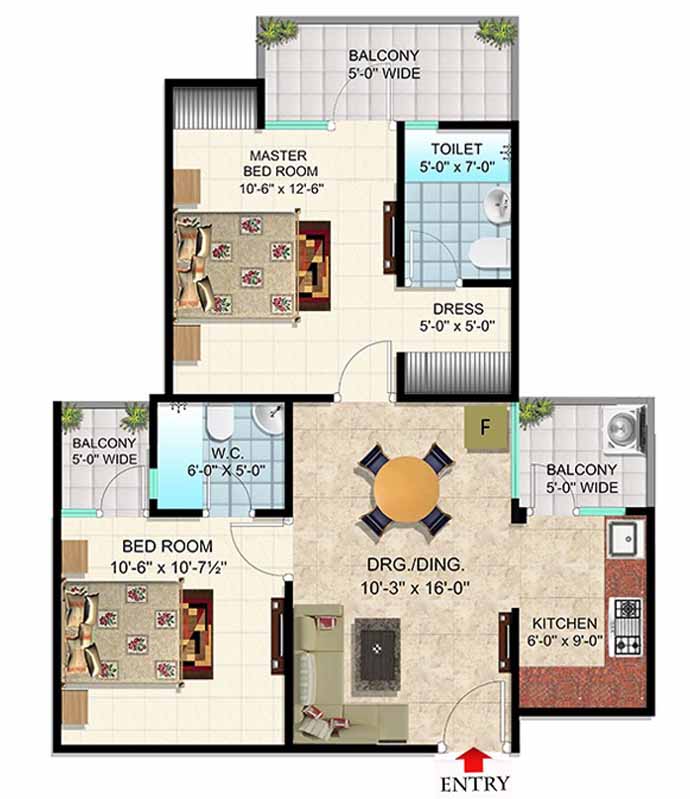
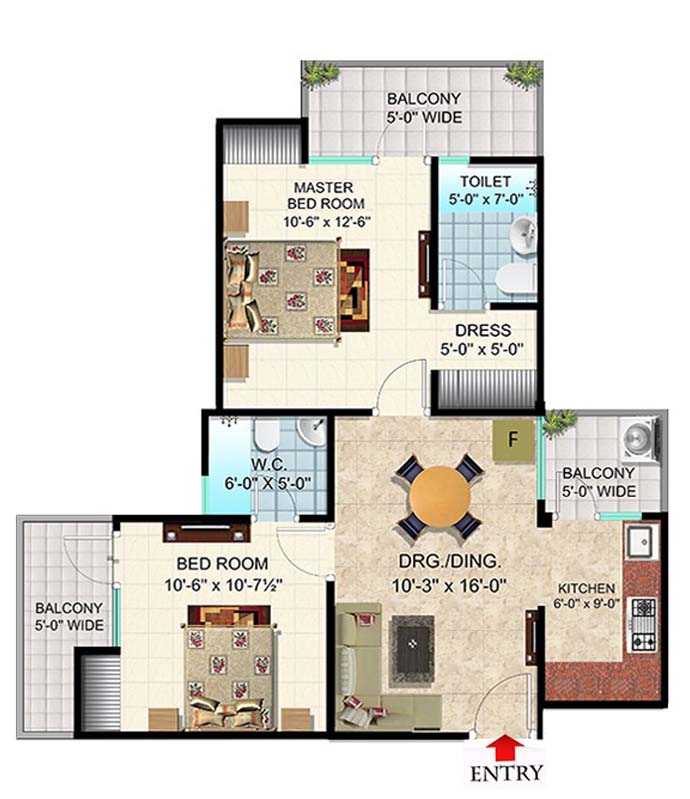
2BHK + 2TOILET + DRESS
CARPET AREA (AS PER RERA)
575.33 SQ.FT.
BALCONY AREA
137.13 SQ.FT.
CUB BOARD AREA
18.40 SQ.FT.
EXT. WALL/COLUMN AREA
38.21 SQ.FT.
COMMON AREA
296.54 SQ.FT.
TOTAL SUPER AREA
1065.00 SQ.FT.
2BHK + 2TOILET + KIDS
CARPET AREA (AS PER RERA)
645.08 SQ.FT.
BALCONY AREA
150.05 SQ.FT.
CUB BOARD AREA
16.46 SQ.FT.
EXT. WALL/COLUMN AREA
46.17 SQ.FT.
COMMON AREA
332.28 SQ.FT.
TOTAL SUPER AREA
1190.00 SQ.FT.
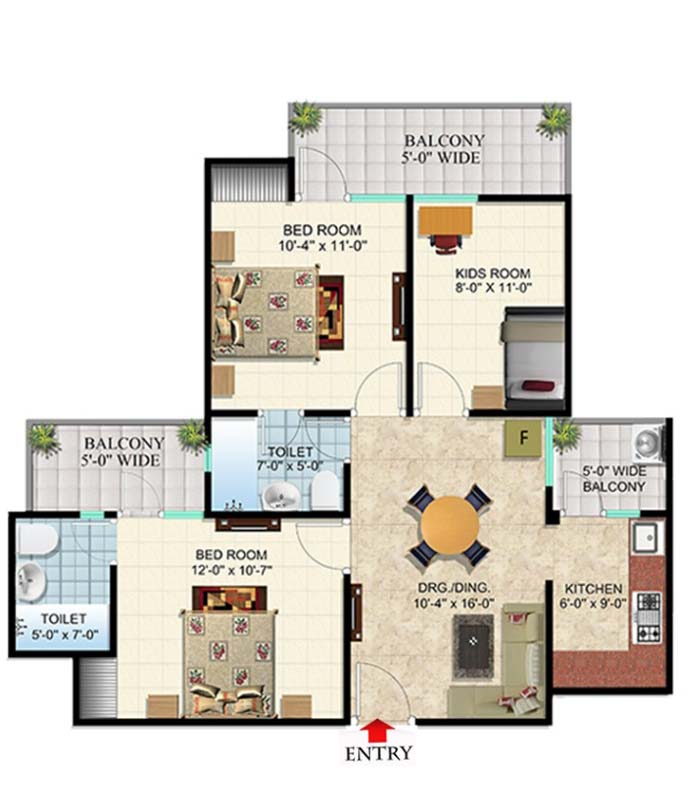
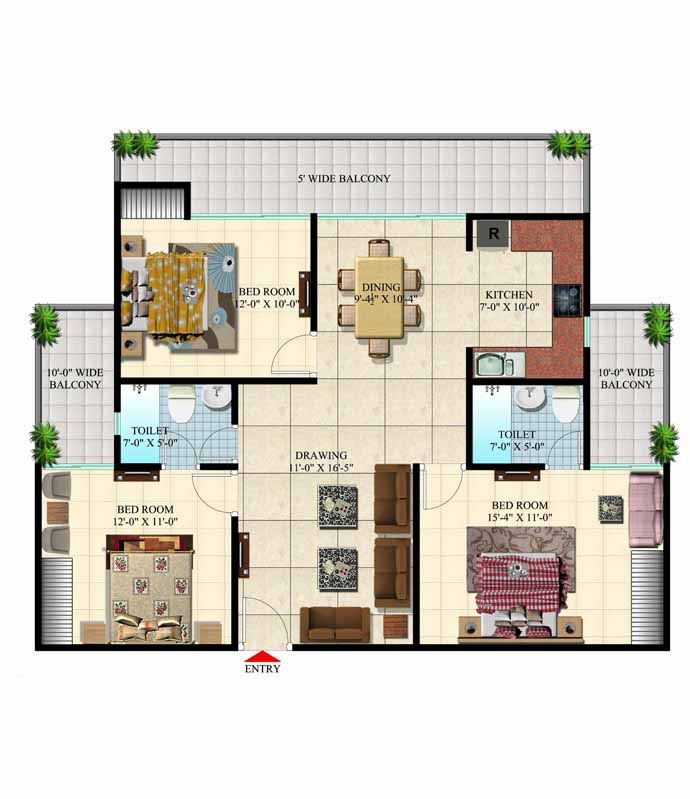
3BHK + 2TOILET
CARPET AREA (AS PER RERA)
887.16 SQ.FT.
BALCONY AREA
239.92 SQ.FT.
CUB BOARD AREA
9.36 SQ.FT.
EXT. WALL/COLUMN AREA
50.26 SQ.FT.
COMMON AREA
523.23 SQ.FT.
TOTAL SUPER AREA
1710.00 SQ.FT.
3BHK + 3TOILET + DRESS
CARPET AREA (AS PER RERA)
1018.59 SQ.FT.
BALCONY AREA
205.05 SQ.FT.
CUB BOARD AREA
21.09 SQ.FT.
EXT. WALL/COLUMN AREA
54.03 SQ.FT.
COMMON AREA
596.21 SQ.FT.
TOTAL SUPER AREA
1895.00 SQ.FT.
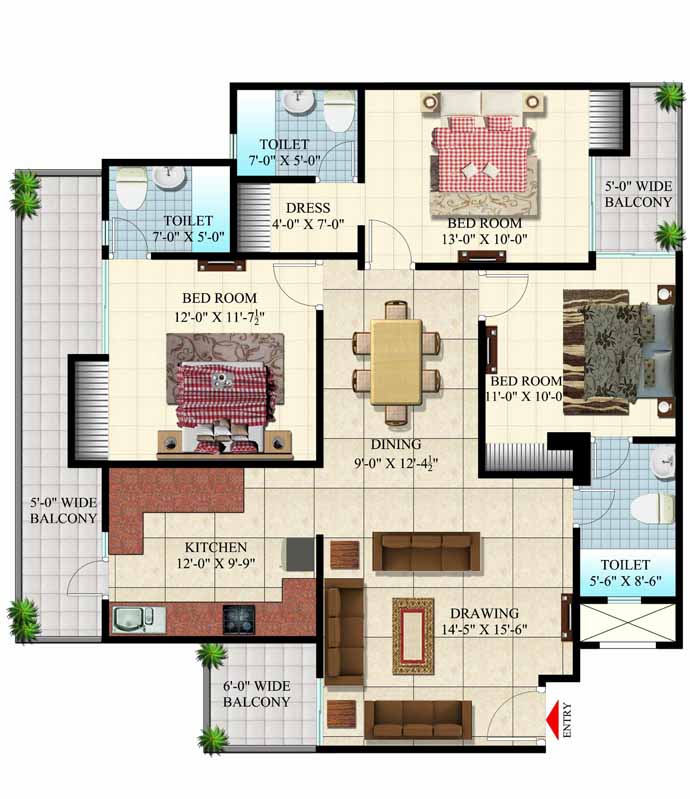
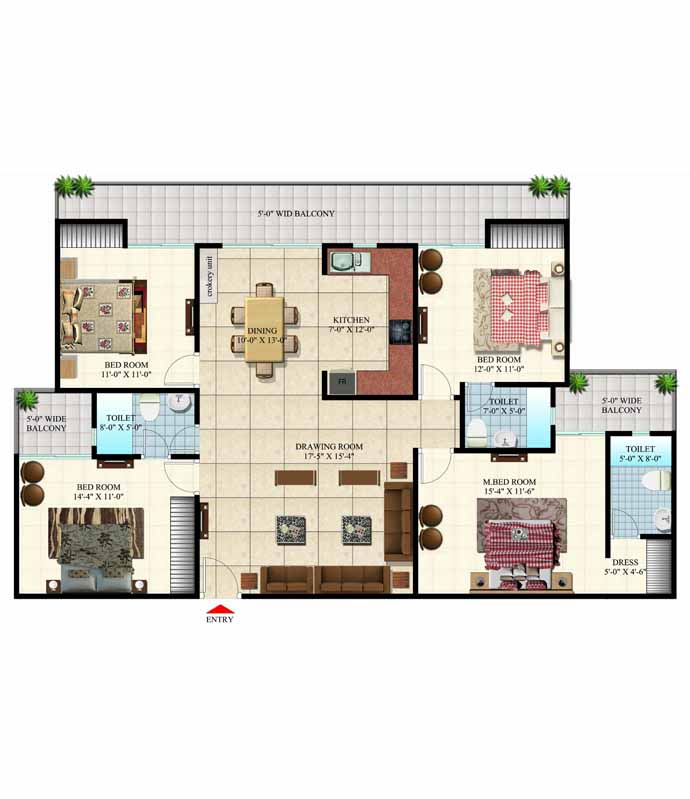
4BHK + 3 TOILET + DRESS
CARPET AREA (AS PER RERA)
1266.81 SQ.FT.
BALCONY AREA
265.11 SQ.FT.
CUB BOARD AREA
24.97 SQ.FT.
EXT. WALL/COLUMN AREA
62.53 SQ.FT.
COMMON AREA
675.54 SQ.FT.
TOTAL SUPER AREA
2295.00 SQ.FT.
SITE PLAN


SPECIFICATION OF FLAT
Key Features of Modern Apartment Living: Understanding Flat Specifications
